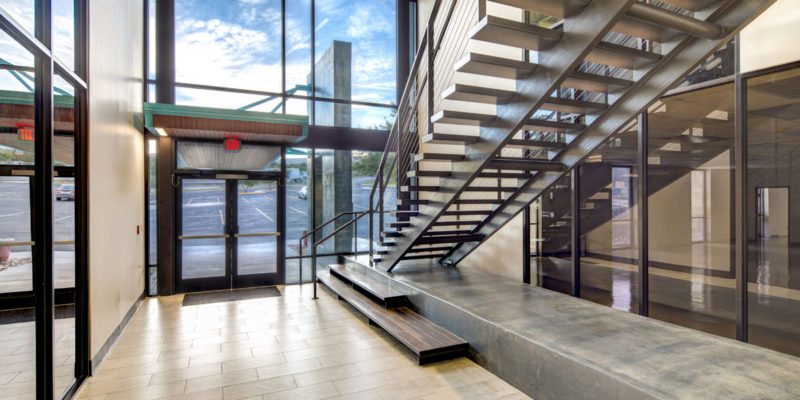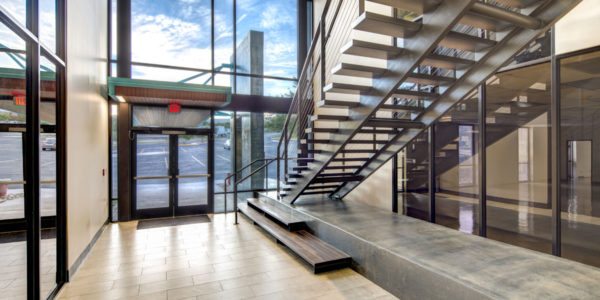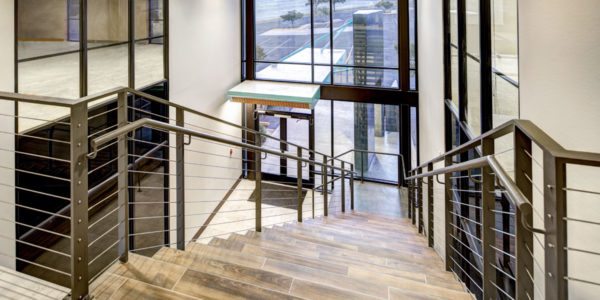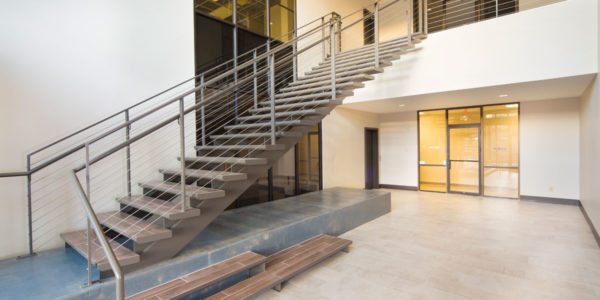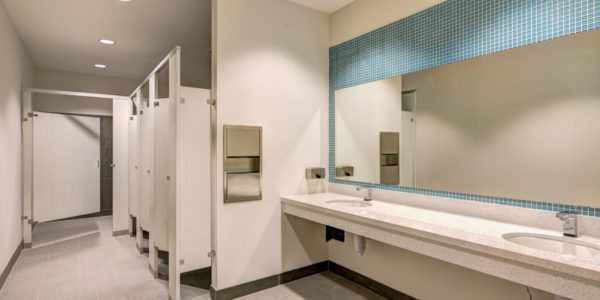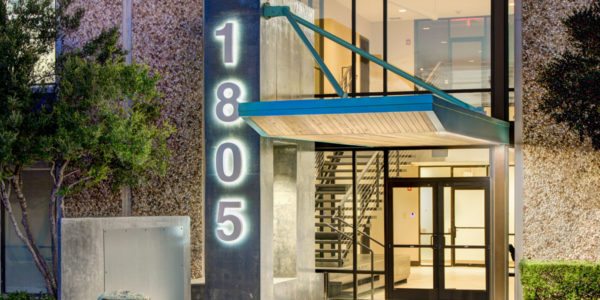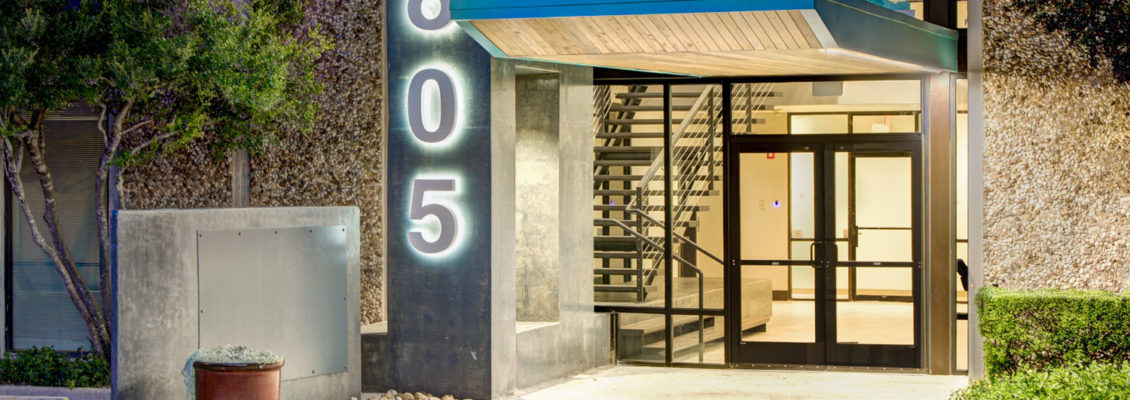
Project Description
Title: C&K Rutherford Property Entrance Remodel
Client: C&K Rutherford Property, LLC
Location: 1805 Rutherford Lane, Austin, TX
Project Size: 30,000 SF Office Building
Year Completed: 2015
Value: $ 500,000
Architect: NoackLittle Architecture and Interiors
Complete upgrade to the building’s entry lobby, including a full reconstruction of all common areas and restrooms. On the exterior, the façade was accentuated with new stucco panels and a massive steel canopy and concrete wall feature. This project also included complete demolition of the second-floor offices, bringing the second level back to shell.
The Challenges
All work was completed while the first floor remained in use by its tenants. Due to site physical constraints, each phase of the project had to be carefully scheduled to avoid overcrowding. By understanding the site constraints and through our knowledge of structural components, we were able to suggest a different foundation design for the concrete monuments, resulting in significant cost-savings to the client.
