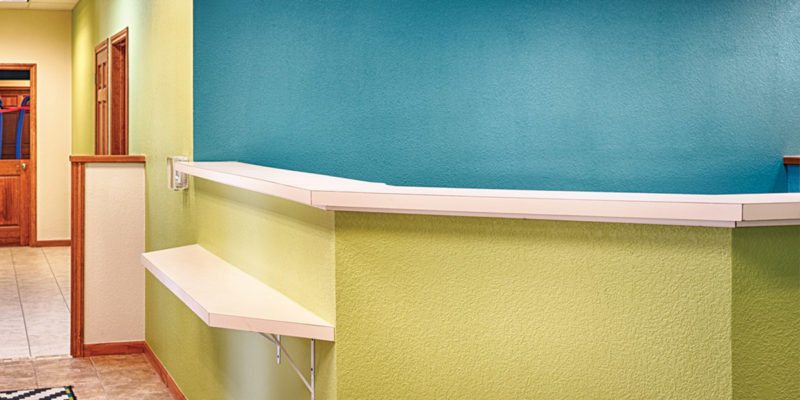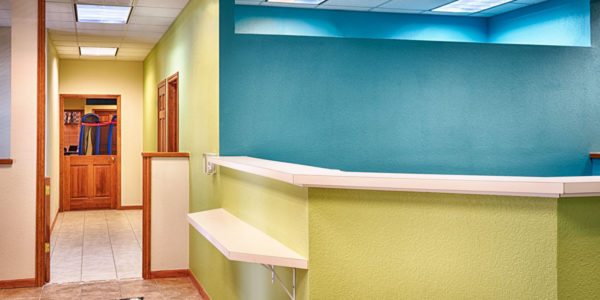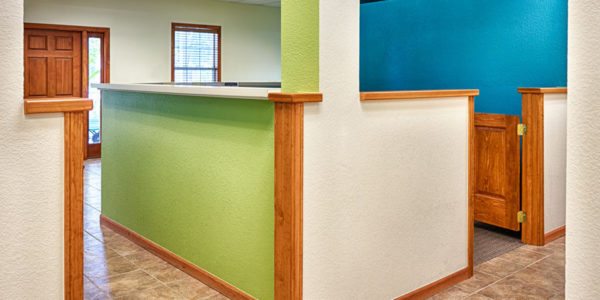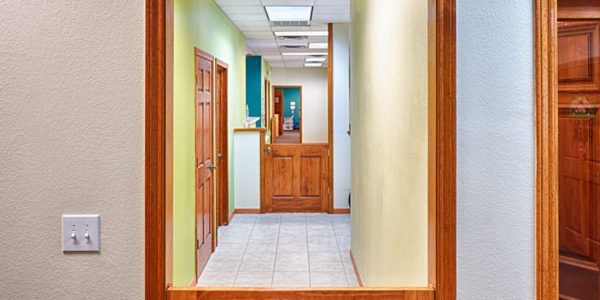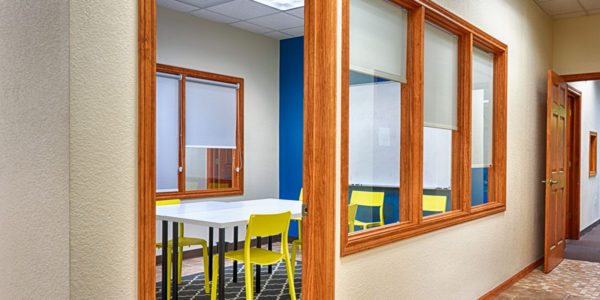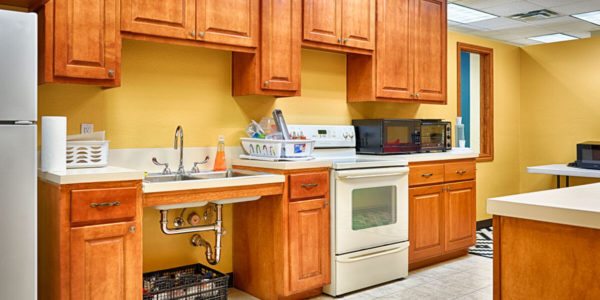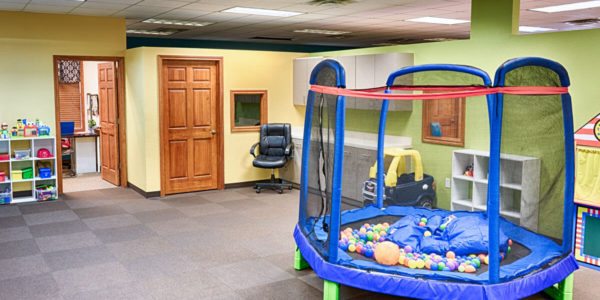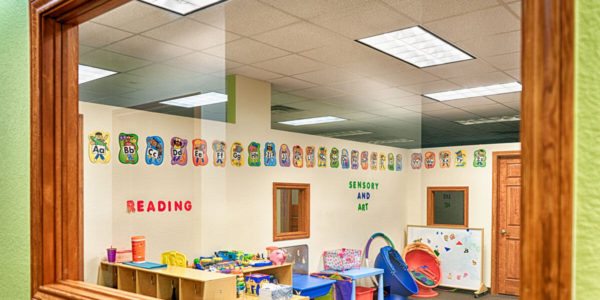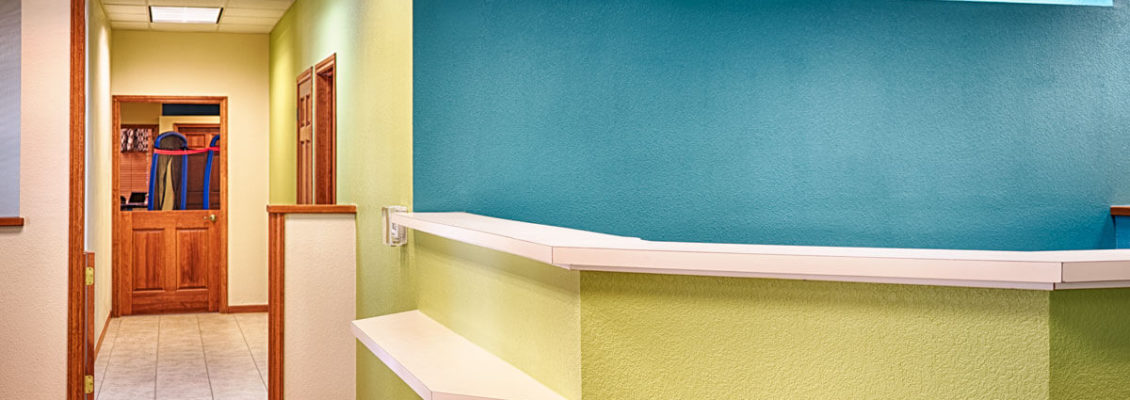
Project Description
Client: Children’s Autism Center
Location: Round Rock, Tx
Project Size: 11,000 SF Medical Office Building
Year Completed: 2016
Value: $500,000
Architect: Spencer-Pierce Architecture + Interiors
Remodel of a wood-framed, 11,350 square-foot office building. The project consisted of removing several walls to turn office spaces into bigger learning and activity rooms. It also included a complete upgrade to all three mechanical, electrical, and plumbing systems. New restrooms and new custom cabinetry were installed throughout the building.
The Challenges
Children’s Autism Center follows the school calendar year. Due to unexpected delays, a 14-week schedule was reduced to only 9 weeks. We successfully managed to complete the project on time by working every weekend during construction. Our daily communication with the entire construction team of subcontractors was vital to achieve the schedule.
